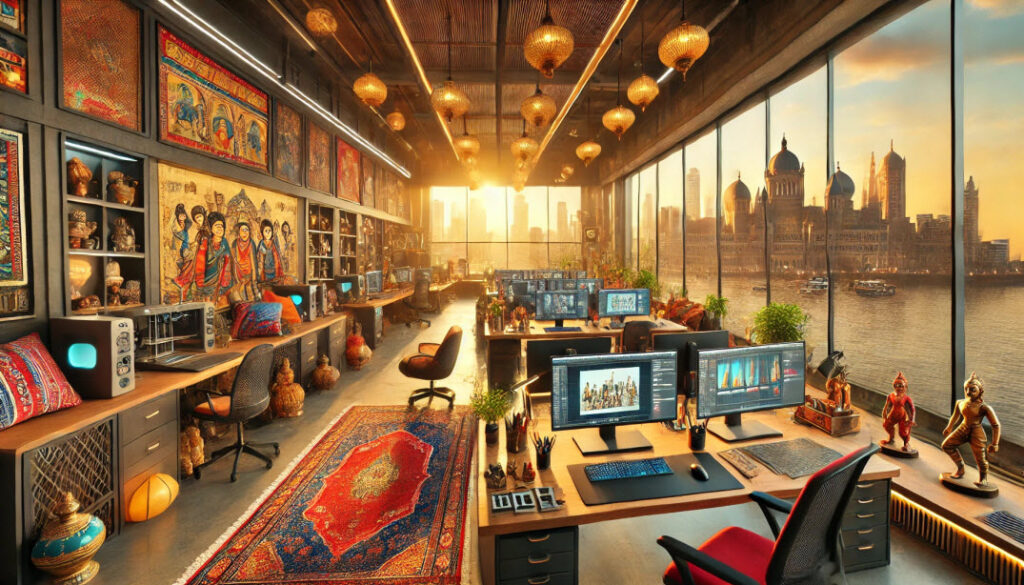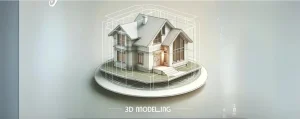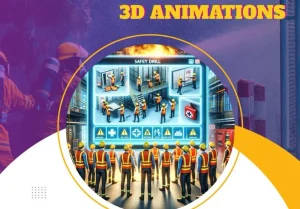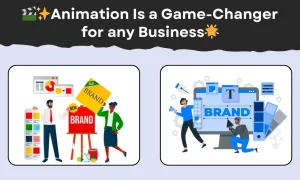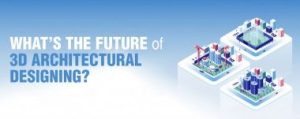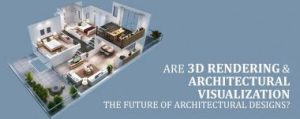In the rapidly evolving field of architecture, 3D architectural visualization services are playing a pivotal role in enhancing design processes and client experiences. This article delves into the transformative effects of 3D property walkthrough animations, factory and industrial walkthroughs, and both exterior and interior renderings. We'll explore how these innovations are reshaping the architectural landscape and what they mean for architects, clients, and the industry as a whole.
The Rise of 3D Architectural Visualization
The advent of advanced technology has given rise to 3D architectural visualization, which allows architects and designers to create realistic representations of their projects before they are built. This service encompasses various techniques, including:
- 3D Walkthrough Animations: These dynamic presentations allow potential clients to virtually navigate through a property, providing a realistic sense of space, layout, and design elements. For example, a 3D architectural visualization walkthrough can showcase a residential property, allowing buyers to experience each room and the overall flow of the home without being physically present.
- Factory and Industrial Walkthrough Animations: These specialized animations are crucial for industries that require precise spatial planning. By visualizing complex factory layouts or industrial sites, stakeholders can identify potential issues before construction begins, ensuring efficiency and cost-effectiveness.
- Exterior Rendering: This technique focuses on creating lifelike images of a building's exterior. By incorporating elements such as lighting, landscaping, and surrounding environments, 3D architectural visualization studios can produce stunning visuals that help clients visualize the final product.
- Interior Rendering: Interior renderings bring to life the design details within a space. From furniture arrangements to color schemes, this aspect of 3D visualization allows clients to make informed decisions about their interiors, ultimately leading to more satisfactory outcomes.

Benefits of 3D Architectural Visualization
The integration of 3D architectural visualization into the design process offers several benefits:
- Enhanced Communication: Visualization tools bridge the gap between architects and clients, enabling clearer communication of design ideas. This clarity reduces misunderstandings and aligns expectations, fostering collaboration.
- Improved Decision-Making: Clients can explore design options in a virtual environment, allowing them to make informed choices about layouts, materials, and aesthetics. This can lead to faster decision-making and increased satisfaction.
- Marketing and Sales Advantages: For real estate developers, high-quality visualizations serve as powerful marketing tools. Properties with engaging 3D walkthrough animations attract more attention and can lead to quicker sales.
- Cost and Time Efficiency: By identifying potential design flaws early through virtual walkthroughs, architects can save time and money in the construction phase. This proactive approach minimizes costly changes during building.
Finding the Right 3D Architectural Visualization Companies
When seeking professional services, it’s essential to choose the best 3D architectural visualization companies that align with your project’s goals. Look for firms with a strong portfolio, positive client reviews, and expertise in various visualization techniques. A reputable 3D architectural visualization studio will have the capabilities to produce high-quality renderings and animations tailored to your specific needs.
Conclusion
As the architectural industry continues to embrace technology, 3D architectural visualization stands out as a game-changer. From property walkthrough animations that captivate potential buyers to detailed factory layouts that optimize industrial efficiency, these tools are revolutionizing the way architects, designers, and clients interact. By leveraging the power of visualization, the future of architecture looks brighter and more innovative than ever before.
FAQs on 3D Architectural Visualization
1. What is 3D architectural visualization?
3D architectural visualization is the process of creating three-dimensional representations of architectural designs, allowing clients and stakeholders to visualize projects before they are built. This can include walkthrough animations, still images, and detailed renderings of both interior and exterior spaces.
2. How do property walkthrough animations work?
Property walkthrough animations provide a virtual tour of a property, allowing viewers to navigate through spaces as if they were physically present. This technique helps potential buyers understand the layout, design, and flow of the property, enhancing their decision-making process.
3. What are the benefits of factory and industrial walkthrough animations?
Factory and industrial walkthroughs help visualize complex layouts and operations within industrial settings. They allow stakeholders to identify design flaws, optimize space utilization, and improve workflow efficiency before construction begins, ultimately saving time and costs.
4. How does exterior rendering differ from interior rendering?
Exterior rendering focuses on creating realistic images of a building’s outside appearance, incorporating elements like landscaping, lighting, and surrounding environments. In contrast, interior rendering highlights the design details within a space, such as furniture arrangement, color schemes, and finishes.
5. What software is commonly used for 3D architectural visualization?
Popular software for 3D architectural visualization includes Autodesk Revit, SketchUp, 3ds Max, Blender, and Lumion. Each tool offers unique features for modeling, rendering, and animation, allowing designers to choose based on their specific needs and project requirements.
6. How can 3D architectural visualization enhance marketing efforts?
High-quality visualizations serve as powerful marketing tools by attracting potential buyers and investors. Engaging 3D walkthrough animations and stunning renderings can create a strong first impression, leading to increased interest and faster sales in real estate.
7. What should I look for when choosing a 3D architectural visualization company?
When selecting a 3D architectural visualization company, consider their portfolio, client testimonials, industry experience, and expertise in different visualization techniques. A company that can tailor their services to meet your project needs is ideal.
8. How long does it take to produce 3D architectural visualizations?
The time required to create 3D visualizations can vary based on the project’s complexity and the level of detail needed. Simple projects may take a few days, while more intricate designs can take several weeks. It’s essential to discuss timelines with your chosen visualization provider.
9. Can I make changes to the design after receiving the 3D visualizations?
Yes, one of the key benefits of 3D architectural visualization is the ability to make design adjustments before construction begins. If changes are needed, most companies can accommodate revisions to ensure the final design meets your expectations.
10. Is 3D architectural visualization suitable for all types of projects?
Yes, 3D architectural visualization is beneficial for various projects, including residential, commercial, and industrial designs. It can be used at different stages of the design process, from conceptualization to marketing.

